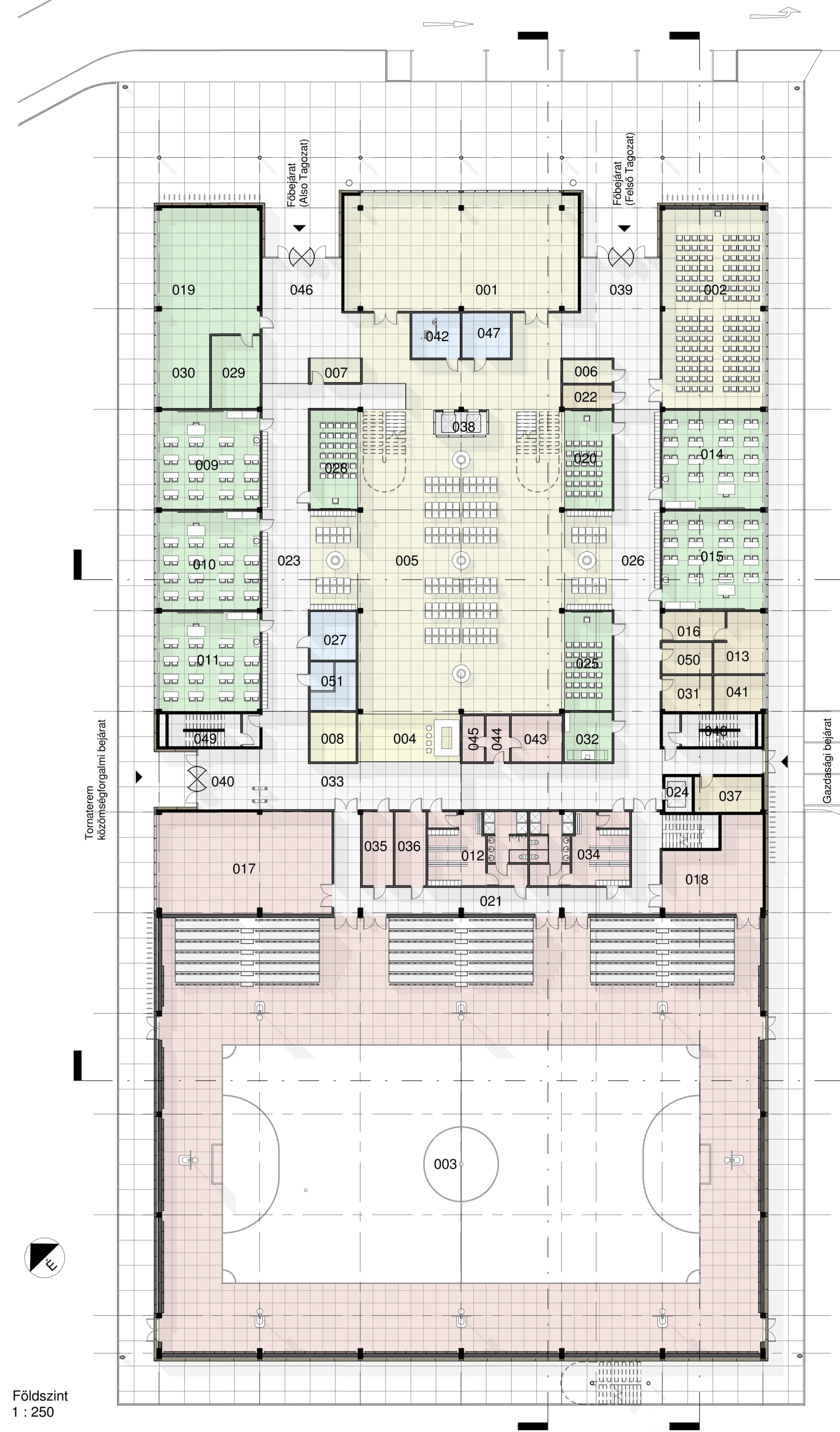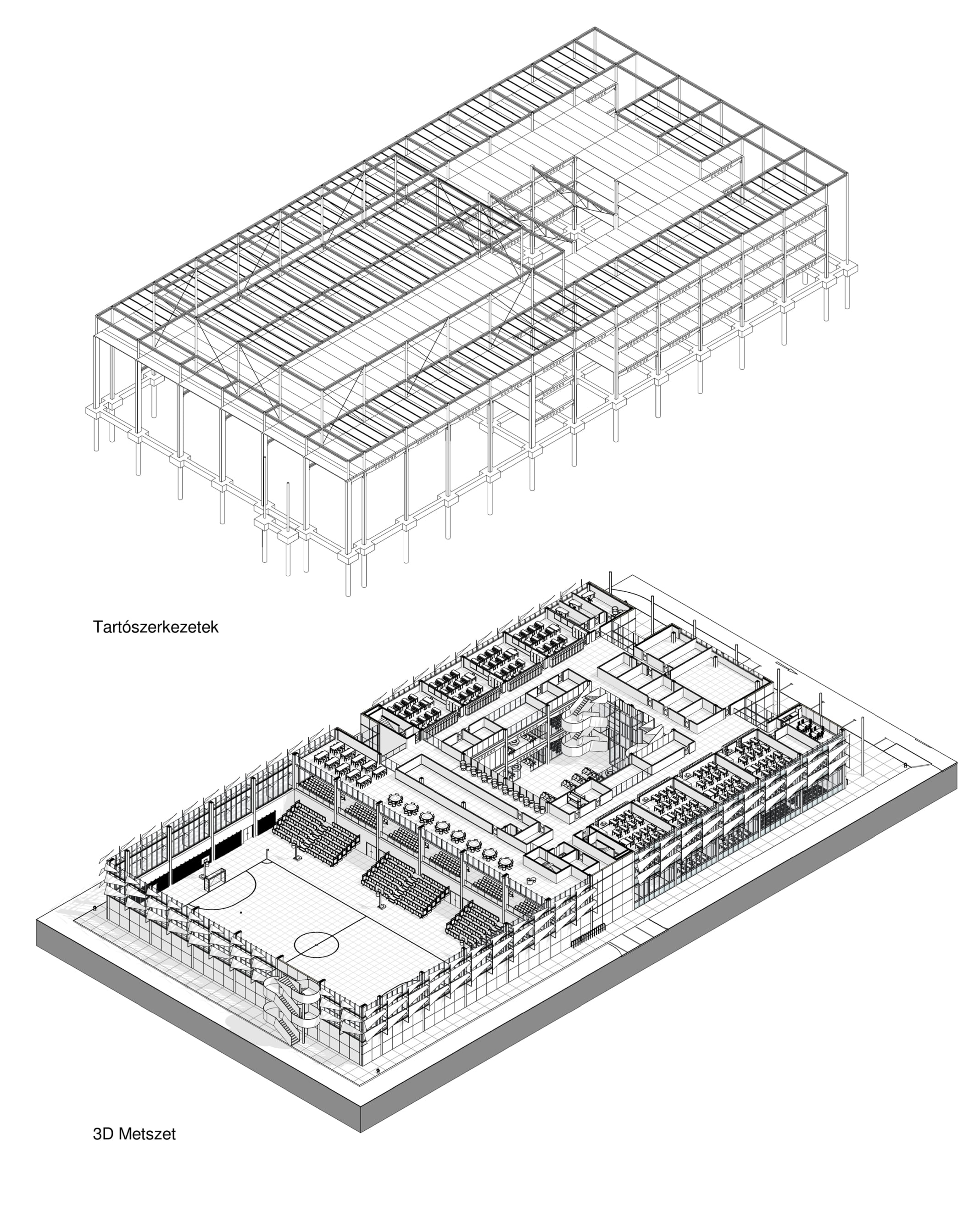16-Class Reformed Primary & Arts School, Szigetszentmiklós (Bucka District)
Client: Dunamellék Reformed Church District
Program: 16-class primary & arts school, chapel, sports hall, auditorium
Capacity: ~512 students (2 classes per grade)
Status: Concept & permitting design
Site Area: 18,610 m² • Max height: 12 m • FAR: 0.47
Sustainability: PV arrays, passive-first envelope, HRV, rain/greywater reuse
A compact, contemporary school in Szigetszentmiklós that reflects Reformed values while meeting today’s educational needs. The 16-class campus organizes lower and upper grades around a light-filled atrium, with separate age-appropriate entries, courtyards, and play gardens. A robust passive-first strategy, rooftop sports courts, and integrated photovoltaics deliver low operating energy and generous green space for learning and play.
Project Description
In the Bucka district of Szigetszentmiklós, this new 16-class Reformed Primary & Arts School creates a calm, unified presence amid an eclectic context. The building’s compact massing on an 8×8 m structural grid minimizes footprint, preserving maximum ground-level green and play areas. Classrooms are oriented for optimal daylight; a colonnaded main front forms a generous, weather-protected gathering space.
A central atrium anchors the plan, improving wayfinding and bringing daylight deep into the building. Lower and upper grades are housed in distinct wings with independent circulation, entries, and outdoor yards. Community-facing elements—including a chapel, an auditorium that can be accessed independently, and a sports hall with its own entrance—allow after-hours use without compromising school security.
The envelope combines high-performance glazing, dynamic external shading, and durable fibre-cement rainscreen cladding. A floating perimeter canopy doubles as weather protection and a carrier for photovoltaic panels. Rooftop sports courts and green roof zones extend activity space while enhancing thermal performance.
A passive-first MEP approach—high insulation, thermal mass, external shading and stack-assisted natural ventilation—pairs with heat pumps (ground-coupled where feasible), radiant floor/ceiling distribution, and mechanical ventilation with heat recovery for excellent indoor air quality and low energy use. Water strategy includes rainwater harvesting and grey/black-water reuse for irrigation and WC flushing, all monitored and optimized by a central BMS.
Beyond the building, the landscape maximizes native planting and shade, with separate play gardens by age, natural play elements, and shaded seating. Mobility upgrades envision safer two-lane access roads, calm traffic, safe crossings, secure bike parking, and bus connectivity aligned to school hours—optionally including a dedicated school bus service.
Learning environments: 16 classrooms for ~512 pupils; arts rooms, chapel, auditorium.
Clear age separation: Independent entries, circulation, and yards for lower vs upper grades.
Atrium heart: Bright, legible interior with strong visual connections.
Rooftop activity: PE courts and green roof zones on top of the compact volume.
Durable modern envelope: Fibre-cement (GRC) rainscreen, high-performance glazing, dynamic shading.
Energy & comfort: Heat pumps, HRV, passive strategies, BMS-driven energy monitoring.
Water stewardship: Rainwater harvesting and grey/black-water reuse.
Safe access: Parent drop-off, staff parking, wide sidewalks, bike storage, traffic calming.
Location: Szigetszentmiklós, Bucka (HU)
Site Area: 18,610 m²
Built GFA (approx.): 8,774 m²
Footprint: 4,598 m² (school + service apartments)
Height: ≤ 12 m
Green Area: ≥ 6,500 m² (≥30%)
Parking/Bikes (calc.): ~60 car spaces; 75–79 bicycle racks
Structure: Precast RC frame, Pi-slab floors, braced/stiffened cores
Envelope: High-performance glazing with dynamic shading; fibre-cement rainscreen
Renewables: Photovoltaic arrays on roof/canopies


Website Software