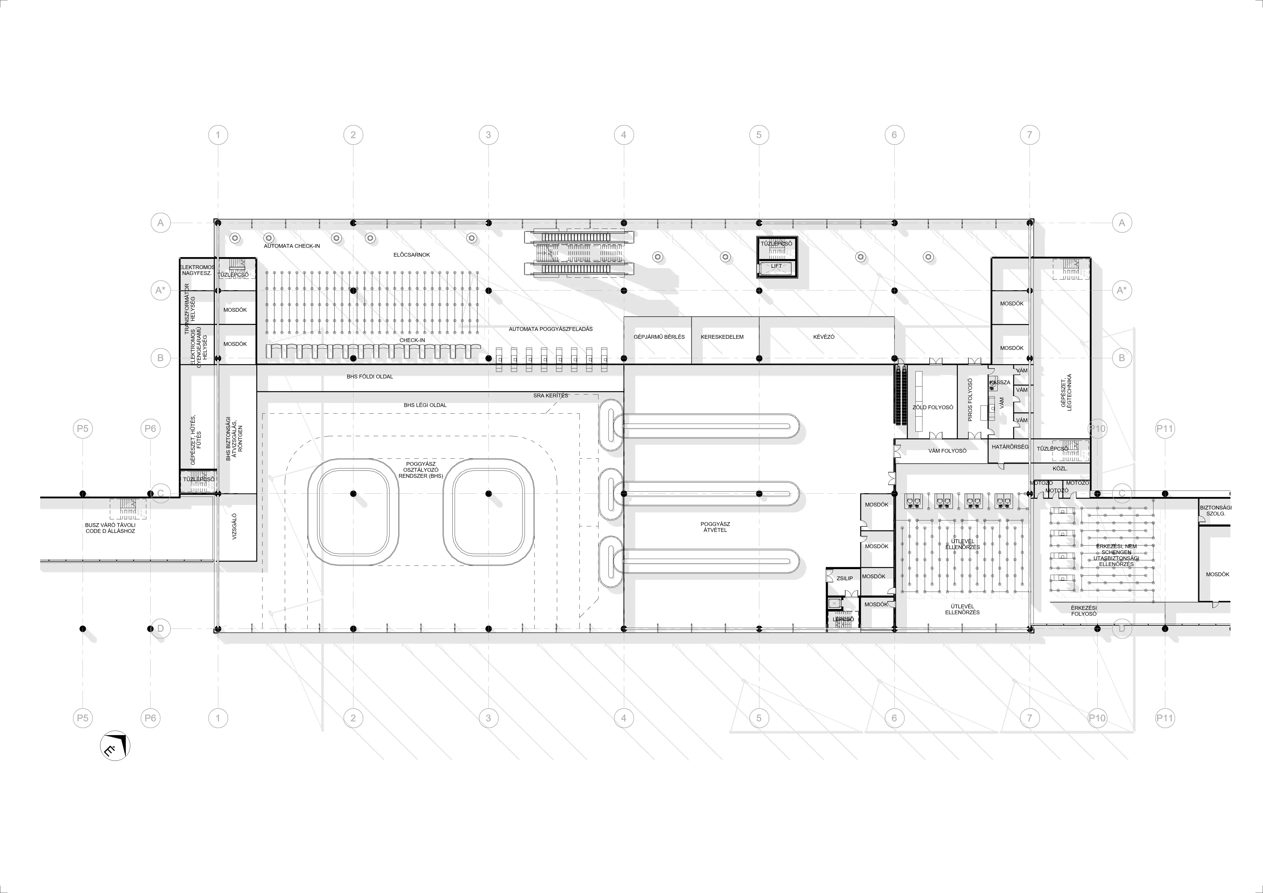
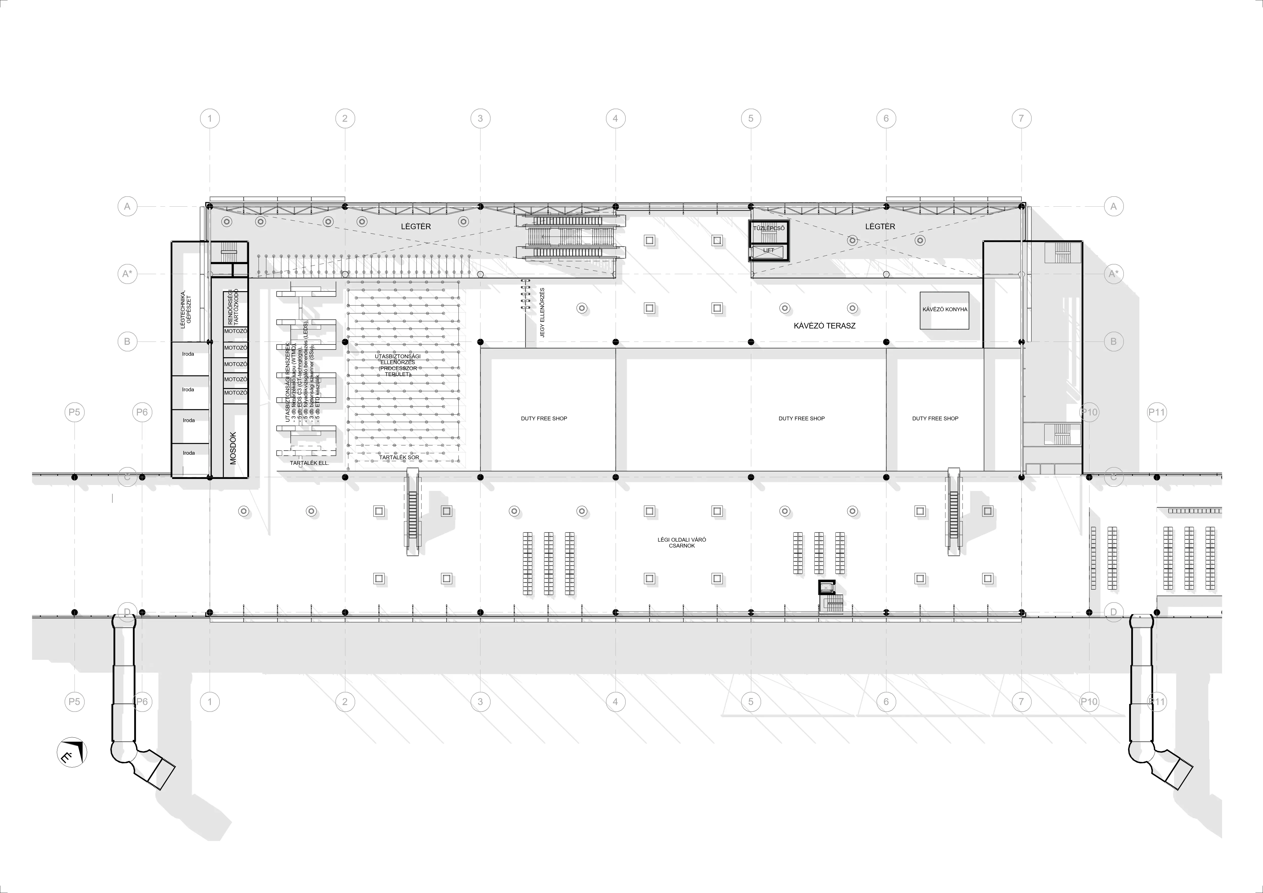
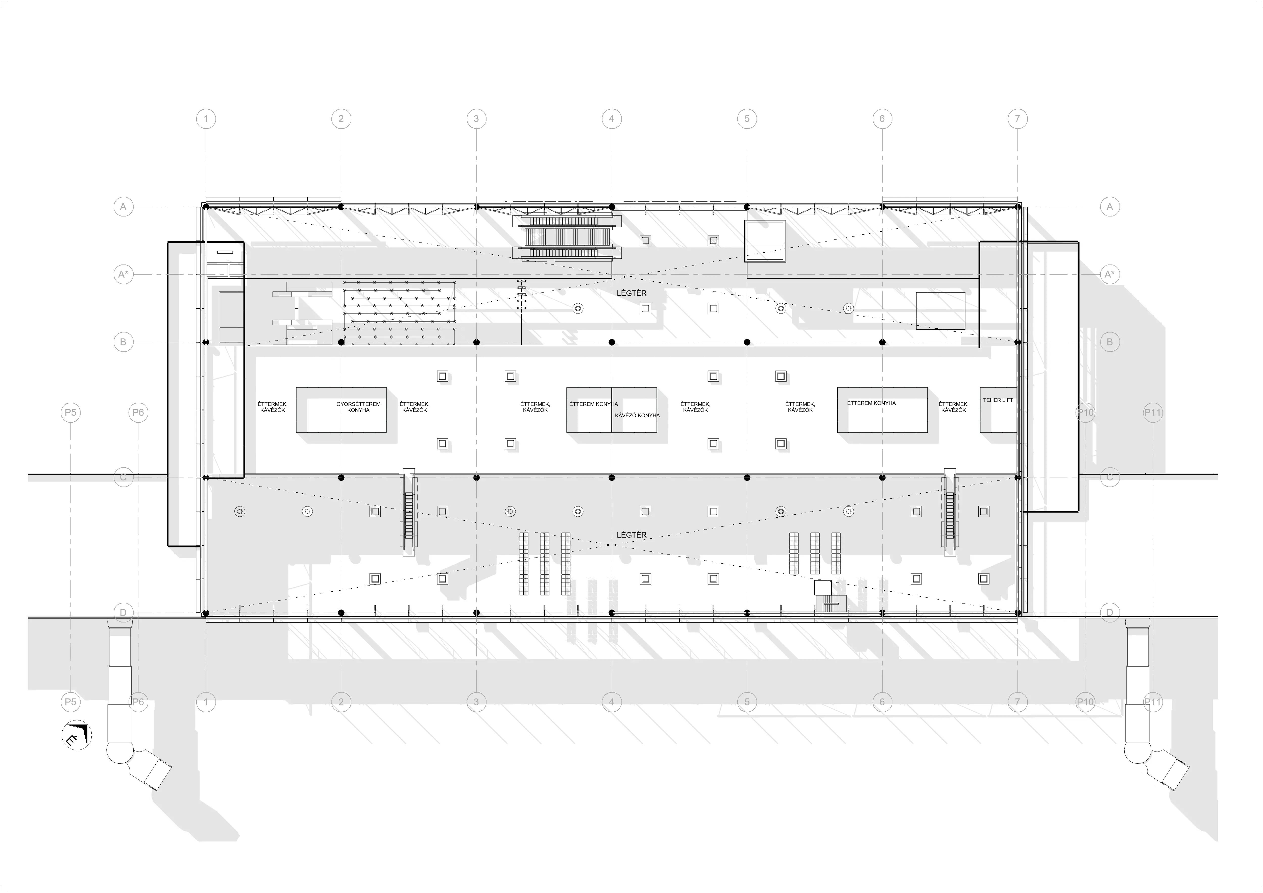
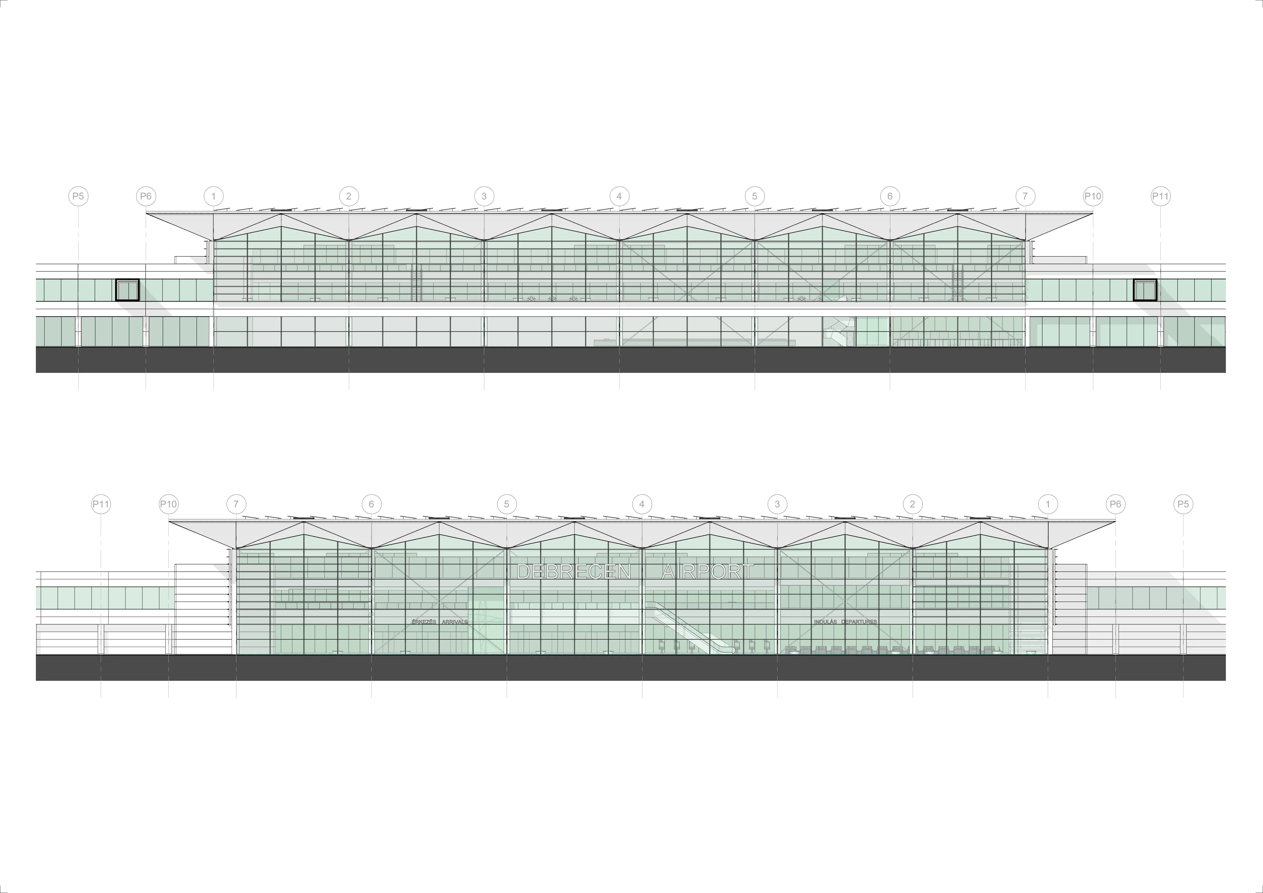
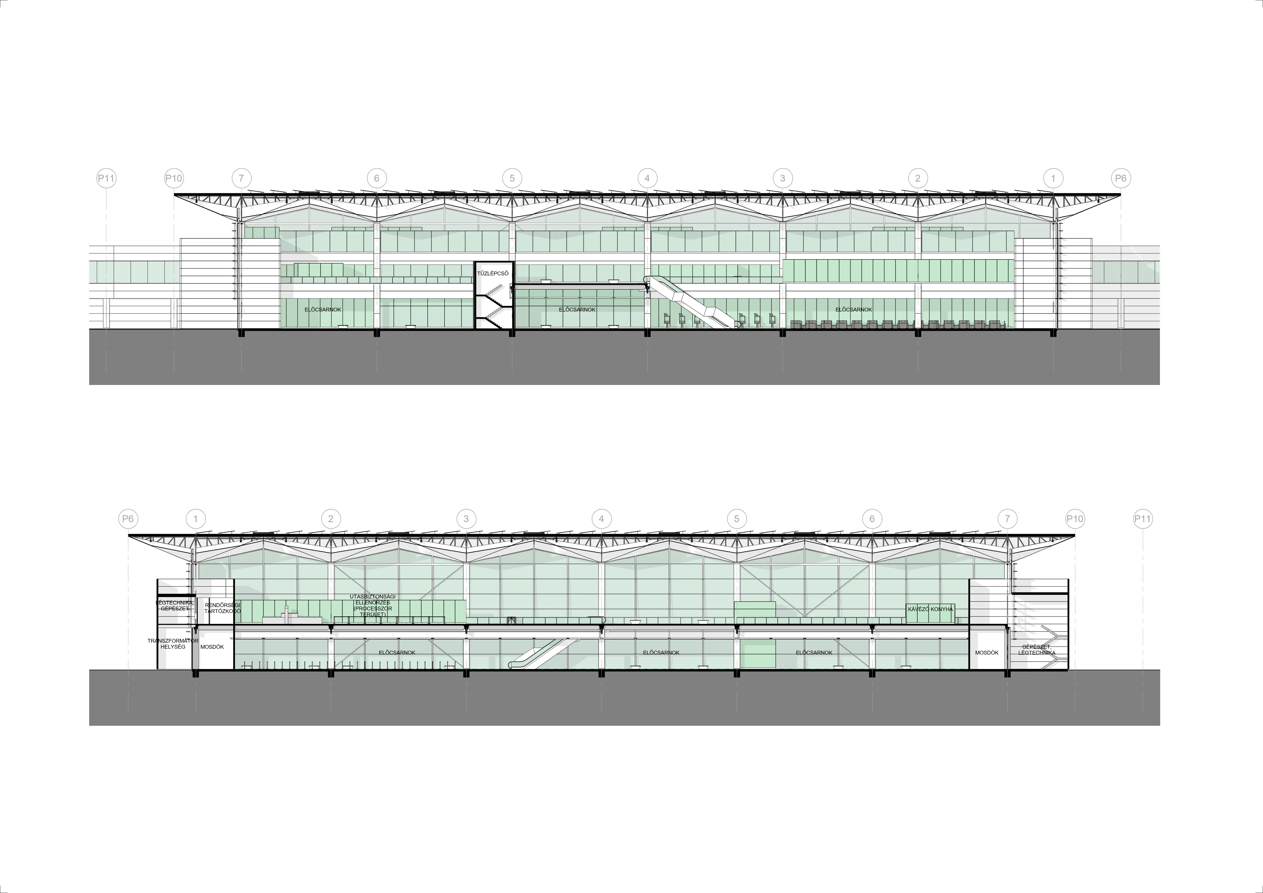
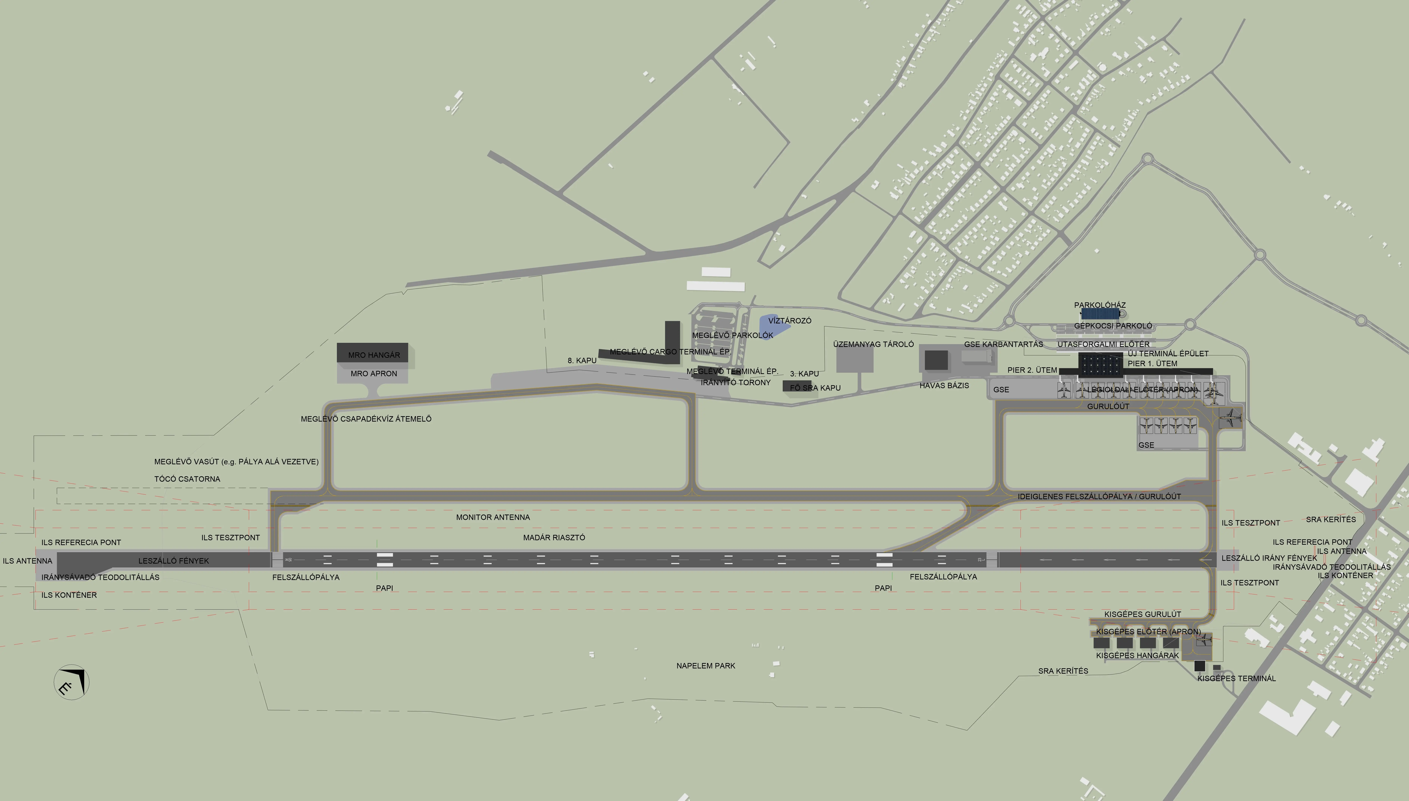
Terminal Building
The building is typically a hall building, spatially divided horizontally and vertically. This provides flexibility in the design and use of space. The spatial design of the intermediate, passenger circulation levels is adapted to the space requirements and connections of the planned functions. The IATA Airport Development Reference Manual 11th Edition recommendations have been taken into account in determining the volume and area of the passenger routes, reservoirs and processor areas.
The siting of the buildings, runway and taxiways was carried out in accordance with the tender requirements, based on the master plan provided by the tenderer.
Massing
The regular square mass of the terminal building is defined by flat surface of glass construction. In the interests of economical construction, no 'sculptural' massing was envisioned. Aesthetic and technological modernity was presented by the structural glazing , the interior installations and the suspended ceiling design resulting from the geometry of the supporting structure. The character of the exterior appearance is given by the roof structure, which extends beyond the plane of the façade.
The modular, prefabricated structure provides flexibility for expansion. The flow and interlocking of the interior spaces, the transparency of the spaces, allow easy orientation for the passengers. Visual anchor points visible from almost every part of the building's interior are the aircraft in front of the building.
The shape of the suspended ceiling elements and the overhead lighting to create a light, uplifting internal atmosphere.
Façade construction
Both the ground and air traffic sides of the building are enclosed by a large plate glass structure, which gives the building a light, airy appearance. Capacity The terminal building has a design capacity of 750 passengers departing per hour and 750 arriving per hour. (6 code C arrivals and 6 code C departures) A transfer passenger capacity of 5% has been taken into account in order to allow for flexibility. Level of Service The level of service for passenger handling within the terminal was defined at the beginning of the design. The level of service considered in the design is: Optimum The following table shows the space and time requirements for this level (fields highlighted in green)
When designing airports, one of the most important aspects is the "temporal" flexibility of the spaces and space complexes, thus the ability to handle the expected future capacity growth.
One of the main architectural principles of the planned terminal building is to create a modular, easily expandable, elegant hall building. The building is divided both horizontally and vertically to ensure an appropriate separation of departing and arriving passengers, Schengen and non-Schengen zones, and the creation of complementary commercial and catering functions. Massing and mapping The square mass of the terminal building is defined by flat glass surfaces. In the interests of cost-effective construction, no 'sculptural' massing has been sought. Aesthetic and technological modernity was presented by the glass boundary structures, the interior installations and the suspended ceiling design resulting from the geometry of the supporting structure. The character of the exterior appearance is given by the roof structure, which extends beyond the plane of the façade.
The modular, prefabricated structure provides flexibility for expansion. The visual anchor points visible from almost every part of the building's interior are the aircraft in front of the building. The shape of the suspended ceiling elements and the overlights between them create an airy atmosphere. Capacity The IATA Airport Development Reference Manual 11th Edition recommendations have been taken into account in determining the volume and area of the passenger route's reservoir areas and processor areas.
The planned capacity of the terminal building is 750 departing passengers per hour and 750 arriving passengers per hour (6 code C arrivals and 6 code C departures). The service level for passenger handling within the terminal was defined at the beginning of the design, the service level considered is "Optimum".
Functional design
In addition to the passenger handling functions, the planned building will accommodate areas for baggage handling and the space requirements of the authorities and handling passenger traffic, as well as the functions necessary for the operation of the building. The building will have a multi-level design for passenger handling. Passenger handling on the ground side will be on two levels and on the air side on three levels (the third level - catering - is optional).
Use of space within the building Departures and areas Departing passengers shall arrive at the departure hall from the road lobby. Commercial and catering areas are provided in the passenger hall to ensure a high level of service. This is where the check-in counters and, in line with age requirements, the self check-in facilities and automatic baggage drop positions are located (number of counters required: 27, minimum area 1600 m2) - self check-in: 5 positions 20 m2 - baggage drop position: 11 positions 290 m2 - check-in: 20 positions 480 m2 Departing passengers then proceed to the departure deck via the vertical walkway (lift, escalator, stairs). Here they will proceed to the boarding pass check (number of units required: 4, minimum floor area: 60 m2).
Then they will proceed to the security check (number of channels required: 7, minimum floor area: 470 m2). They will then proceed to the departure transit. Here, a number of commercial and catering outlets and airline lounges have been provided outside the boarding gate waiting areas (area including commercial areas: min. 2600 m2). 4 boarding gates are available for passengers departing to Schengen countries on the departure level (2 of which can also be used for traffic to non-Schengen countries). In addition, there is access via a staircase (lift, stairs) to the bus boarding gates and their waiting areas (280 m2/gate) on the level of the lobby (one of which is also suitable for non-Schengen traffic).
In determining the number of passport control positions, the requirements for biometric passenger handling have already been taken into account (number of counters required: 5 conventional and 1 biometric, minimum area 150 m2).The Nemschengen transit also has commercial and visitor facilities outside the waiting areas of the supply gates (area of which, including commercial areas: min. There are 4 boarding gates on the departures level for passengers departing to the non-Schengen country (two of which can also be used for traffic to Schengen).
In addition, there is access to the bus boarding gates and their waiting areas on the apron level via a staircase with no barriers (lift, stairs) (one of which is also suitable for Schengen traffic) (area 280 m2/gate). From the departures level, passengers, after boarding pass control, cross fixed bridges to the service blocks on the apron where, depending on the boarding mode, they can either board the aircraft on the passenger bridges or walk to their aircraft on the service block (lift and stairs).
There are 1-1 separate bridges as gates between the building and the access blocks, allowing two Code C aircraft to be boarded at the same time. If the stand is used to serve a code E (wide-body) aircraft, the two adjacent boarding gates serve the passengers of that flight (boarding can be via two passenger bridges). From the gates at the level of the apron, passengers can access the aircraft by bus. The layout shown allows for a maximum of 6 Schengen or 6 non-Schengen flights to be served at any one time, depending on traffic conditions.
Departure baggage handling After security screening, baggage checked in at the departure hall is automatically transferred to the departure baggage sorting area, where it is sorted according to flight. After sorting, they are transferred to the aircraft by ground handling equipment. The physical and technological design of the sorting office is capable of handling up to 6 code C aircraft simultaneously.
Inbound passenger traffic and its areas
Passengers arriving from a Schengen country, if the arriving aircraft is a passenger aircraft, will pass from the apron to the departure transit via the fixed bridge corresponding to the standing position.
Through this they will pass through the arrivals passage block to the ground floor of the terminal and then through an airlock to the baggage reclaim hall (minimum area of the baggage reclaim hall: 1100 m2, minimum length of the baggage reclaim belt front: 100 m). From here they will pass through the Customs area to the public arrivals hall. (Minimum area of 250 m2) In addition to the necessary waiting areas, space is provided for various commercial functions (rent a car, etc.) (Minimum area including commercial facilities: 800 m2) If the flight is not serviced by a passenger shuttle bus, buses will take you to the Schengen arrival gates on the ground floor of the terminal building.
Then through the airlock to the baggage claim area. From there, they pass through the Customs area to the public arrivals hall. Here, in addition to the necessary waiting areas, space is provided for various commercial functions (rent a car, etc.) Passengers arriving from non-Schengen countries, if the arriving aircraft is a passenger aircraft, will pass from the apron to the arrivals hall of the terminal building via the fixed bridge corresponding to the standing area.
Through this, they pass through the arrivals hallway to the ground floor of the terminal, where they proceed to the passport control (number of counters required: 7 with a minimum area of 180 m2). They then arrive in the baggage reclaim hall. From here they pass through the Customs area to the public arrivals hall. Here, in addition to the necessary waiting areas, space is provided for various commercial functions (rent a car, etc.) If the flight is not a passenger service, buses will take you to the non-Schengen arrival gates on the ground floor of the terminal building.
After this, you will enter the baggage claim area after passport control. From there, they pass through the customs area to the public arrivals hall. Here, in addition to the necessary waiting areas, space is provided for various commercial functions (rent a car, etc.)
Baggage handling on arrival
Baggage from arriving flights is transported from the aircraft to the arrival baggage carousels on ground handling equipment and then to the baggage claim hall. Transit passengers and areas Transit passengers arriving from a Schengen country, if the arriving aircraft is passenger-side, will pass from the apron to the departure transit area via the fixed bridge corresponding to the standing position.
From there they can proceed to the boarding gates in accordance with the relevant (Sch or nSch) departure passenger handling procedures. If the flight is not a passenger service, they will be bussed to the Schengen arrival gates on the ground floor of the terminal building. They will then proceed to the departure transit via the vertical walkway block before the baggage reclaim gates. From here, they can proceed to the boarding gates in accordance with the relevant (Sch or Nscn) departure check-in procedures. Transfer passengers arriving from non-Schengen countries, if the arriving aircraft is passenger-side, will access the arrivals corridor of the terminal building from the apron via the fixed bridge corresponding to the standing position.
From there, they proceed in the transfer direction via a vertical walkway to the terminal departures level. Here, after a passenger security check, they enter the transit area departing from Neschengen (number of channels required: 1, minimum area 100 m2). If the departing flight has a nonschengen destination, the boarding gate is located in this area. If the departure destination is a Schengen country, you will arrive at the Schengen departure transit and the supplier gate after processing your Schengen entry passport. (Number of counters required: 2, minimum area 60 m2) If the flight is not a passenger service flight, you will be bussed to the non-Schengen arrival gates on the ground floor of the terminal building.
They will then proceed to the departures level of the terminal via a vertical walkway block prior to arrivals passport handling. Here, after security screening, they will proceed to the non-Schengen departure transit. If the departing flight is a non-Schengen destination, the boarding gate is located in this area. If the departure destination is a Schengen country, you will proceed to the Schengen departure transit and supplier gate after the Schengen entry passport control. Transfer baggage handling Transfer passengers' baggage is transferred from the aircraft to the departing baggage sorting area, where it is checked through security and then transferred to the aircraft for departure to the appropriate destination.
Other functions
Outside the passenger areas, the 'back-up' areas (offices, lounges, changing rooms, etc.) for the organisations and authorities involved in the handling of passengers, the rooms and areas necessary for the operation of the building, the supply rooms for commercial units and the appropriate layout of supply routes should be provided.
Expected passenger volume per year
Two way peak traffic capacity (passenger/hr)
One way peak traffic capacity (passenger/hr)
Nr. of Code C Aircraft (Contact+remote)
Nr. of Contact Code E Aircrafts
Area of the Terminal Building (m2)
Runway dimensions (m) 04R/22L
Runway precision approach light type






Alex Quintus
dr. Mihály Szoboszlai
János Csomós
dr. Gábor Becker
Szabolcs Dobos
dr. Rudolf Geszler
Zsolt Huszár
dr. Jenő Kontra
László Lukács
Zsolt Nyitrai
dr. Géza Salát
László Tóth
Offline Website Builder