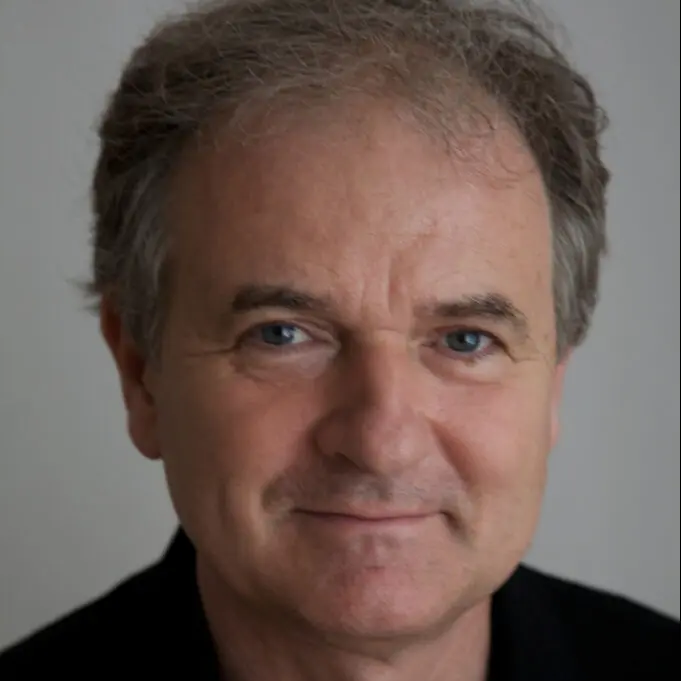Our Design Method
At Quintus Design, we believe that exceptional architecture is born from a clear process — one that unites creativity, precision, and collaboration.
Our design method blends conceptual thinking with technical excellence, ensuring that every project we deliver is both visionary and buildable.
1. Integrated Design Thinking
Every project begins with understanding — of place, purpose, and people.
We analyse site conditions, planning context, and client aspirations to establish strong design drivers. Early sketches and massing models are tested against environmental, functional, and financial criteria, allowing design ideas to evolve in parallel with practical constraints.
This early clarity becomes the foundation of all subsequent decisions.
2. BIM-Driven Design Process
We work entirely within Building Information Modelling (BIM) — primarily using Autodesk Revit and compatible coordination platforms.
BIM allows us to:
- Develop architecture, structure, and MEP systems in a shared 3D environment
- Detect and resolve clashes before construction begins
- Generate coordinated drawings and schedules directly from the model
- Maintain version control and design intent throughout the project lifecycle
Our BIM workflow ensures accuracy, transparency, and efficiency — reducing rework and enabling seamless collaboration with engineers, consultants, and contractors.
3. Design Coordination & Interdisciplinary Integration
Architecture is a team sport. We act as the central hub of design coordination, aligning the input of structural, mechanical, electrical, civil, and landscape specialists into one coherent vision. Weekly coordination sessions, federated BIM models, and shared cloud platforms (Autodesk Docs, BIM 360, or Trimble Connect) keep all stakeholders synchronized.
Our role is to maintain design integrity while resolving technical challenges swiftly and constructively.
4. Project Phase Involvement
We support clients through all stages of development — from the first sketch to post-occupancy evaluation.
Typical involvement includes:
Concept Design: spatial vision, feasibility studies, regulatory alignment
Schematic & Detailed Design: BIM model development, technical detailing, subconsultant coordination
Construction Documentation: fully coordinated drawing sets, tender packages, specification alignment
Site & Construction Support: design intent review, shop-drawing coordination, RFIs, and quality supervision
Handover & As-Built: final documentation, digital twins, and client training
Our flexible structure allows us to scale involvement to project needs — from concept consultancy to full architectural delivery.
5. Quality & Continuous Improvement
Every project is subject to internal peer review and design audits.
We benchmark our work against international standards (RIBA, MSZ, ISO 19650 for BIM) and continuously refine our methods through post-project analysis and client feedback.
6. Collaboration as a Value
We see clients not as recipients but as partners in the creative process.
Through transparent communication, shared goals, and open exchange of ideas, we ensure that the final result reflects both the client’s ambition and the site’s potential.
Our method bridges vision and precision — combining the artistry of design with the discipline of coordinated delivery.
That’s how we ensure that each Quintus Design project stands the test of time — architecturally, technically, and economically.


