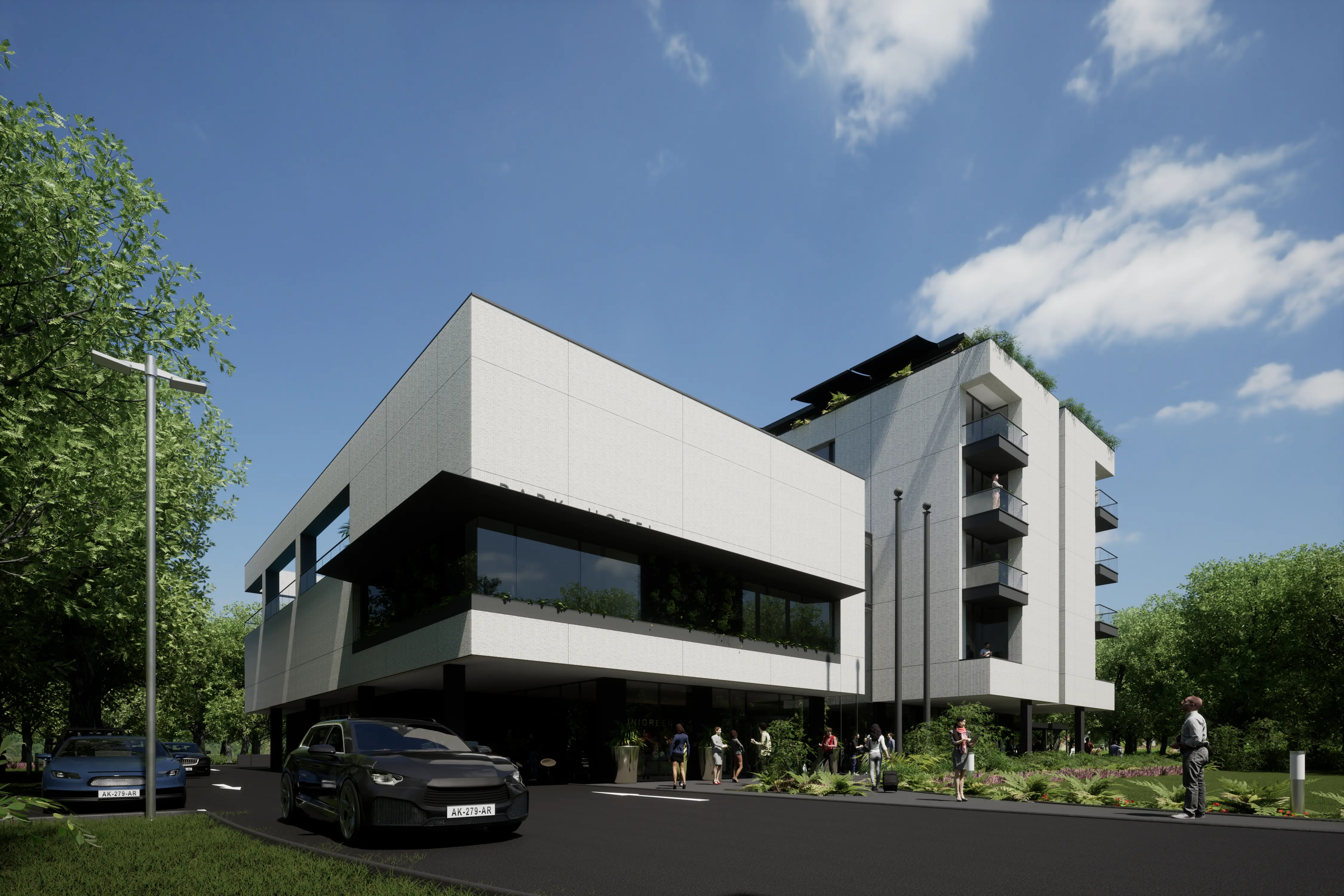

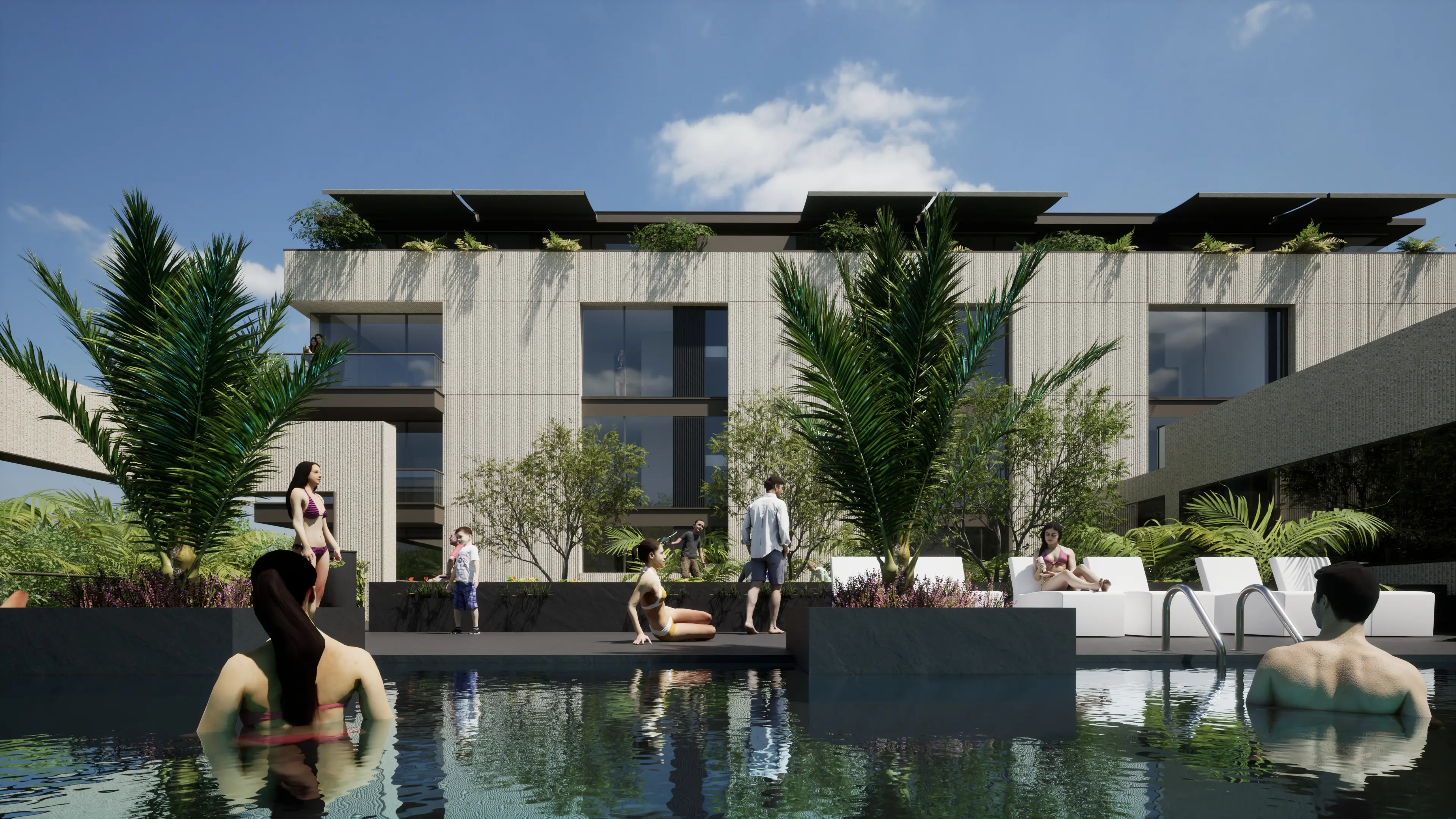

The proposed building fills almost all of the plot, within the required front, side and rear setback dimensions. Its mass composition consists of a ground floor + 4 storeys + roof storey high and a ground floor + 2 storeys high mass.
The second floor of the lower mass is only partially built-in, the free area left as an outdoor pool and roof terrace.
Building characteristics:
Plot area: 5.228 m2
Built-up area: 22,26% < 30%, compliant
Green area: 41% > 25%, compliant
Building height: < 18 m, compliant
Gross floor area above ground level: 4.227 m2 + 336 m2balcony
Gross floor area below ground floor: 1.262 m2
Total gross floor area: 5,489 m2 + 336 balconies
Architectural design, function The building's flat-roofed mass, white façade and traditional modern architectural features are intended to be a counterpoint to the natural environment. Its ground floor openness, its balconies, roof garden and roof terrace, on the other hand, provide a very intense connection with the green environment.
The main entrance of the building is on the south side of the approach, but the lobby also has a car stop - package delivery entrance on the west side. From the lobby there is a drinks bar and restaurant, both with a covered terrace and barbecue terrace connection. On the north side of the building is the service entrance, from here you can access the kitchen plant, the staff changing and dining block, the building services rooms and the service lift.
The hotel offices are located on the west façade, accessible from both the lobby and the service entrance. On the first floor there is a conference room for 80 people and 2 meeting rooms for 40 people, with an interpreter's booth, equipment storage and catering storage, in addition to the design programme.
The conference area is accessible from the lobby by a separate spacious staircase. The first floor "hotel wing" has 12 rooms and a ladies' room. On this floor are the ventilation machinery room of the conference and wellness area and the water engineering room of the outdoor swimming pool.
On the second floor will be the wellness area with the rooms and pools provided for in the design programme. The wellness area will be connected to a roof terrace with a 16/5/1,3 m outdoor pool, a special grassed area and vegetation. The outdoor pool is not included in the design programme, but we believe that it could greatly enhance the quality of the hotel's services. Of course, if there is no demand or cost coverage, it can be left out.
The second floor "hotel wing" has 13 rooms and a ladies' room. Floors III to IV have the same layout, with 13 hotel rooms and maids' rooms per floor, in a central corridor layout. On the roof level, 6 hotel rooms with large terraces are set back from the front of the building.
The distribution of the 57 hotel rooms is as follows:
- 33 standard rooms
- 17 superior rooms
- 1 handicapped accessible room
- 6 suites
Vertical access to the building is provided by a naturally ventilated smoke-free staircase, 2 passenger lifts of 640 kg and 1 service lift of 640 kg
Foundation, structural system
Due to the favourable depth of the load-bearing subsoil, a reinforced concrete pillar/frame foundation will be installed, the basement level will only require soil moisture insulation.
The basement walls are monolithic reinforced concrete structures. The upper structure is a monolithic reinforced concrete pillar frame with a flat monolithic reinforced concrete slab, reinforced concrete reinforcing walls, with block brick infill masonry on the façade.
The building is 1 dilatation unit. The structural grid layout of the building was determined by the basement car parking bay and walkway system, which resulted in ideal room sizes on the upper floors.




The finished façade will be insulated and clad with dry-vit in off-white. The exposed concrete support elements are painted in medium grey. The façade windows and doors are insulated aluminium structures with 3 layers of glazing in medium grey. The balcony balustrades are bonded safety glass structures.
Roof cornices, tin work, partition panels for hotel room balconies are made of medium grey aluminium sheets. The flat roof of the hotel wing is waterproofed with PVC sheeting, and solar panels are installed throughout.
The roof of the lower wing will be an extensive green roof for views from the hotel rooms. A part of the wellness terrace will have an earth fill with a grassed surface. Awnings stretched on steel structures will be installed over the barbecue terrace and bar, and motorised retractable awnings will be installed over the roof terraces. Internal partitions will be of the precast type, with thickness and layering to meet acoustic and moisture requirements.
Transport, parking, service traffic
The vehicular and pedestrian access to the building will follow the existing track, with the widening of the road to 6 m and the construction of a pedestrian footpath. Vehicular traffic will be on the west side of the building, providing complete privacy for the hotel rooms.
There will be 21 car parking spaces adjacent to the western boundary and on the northern side, which, together with the 38 spaces in the basement, will satisfy the 57 parking spaces required by the OTÉK.
Bicycles can be stored under cover next to the main entrance of the building. Freight access to the service entrance is provided. The waste storage area opens onto the western façade, so there is enough space for a waste collection vehicle to drive in.
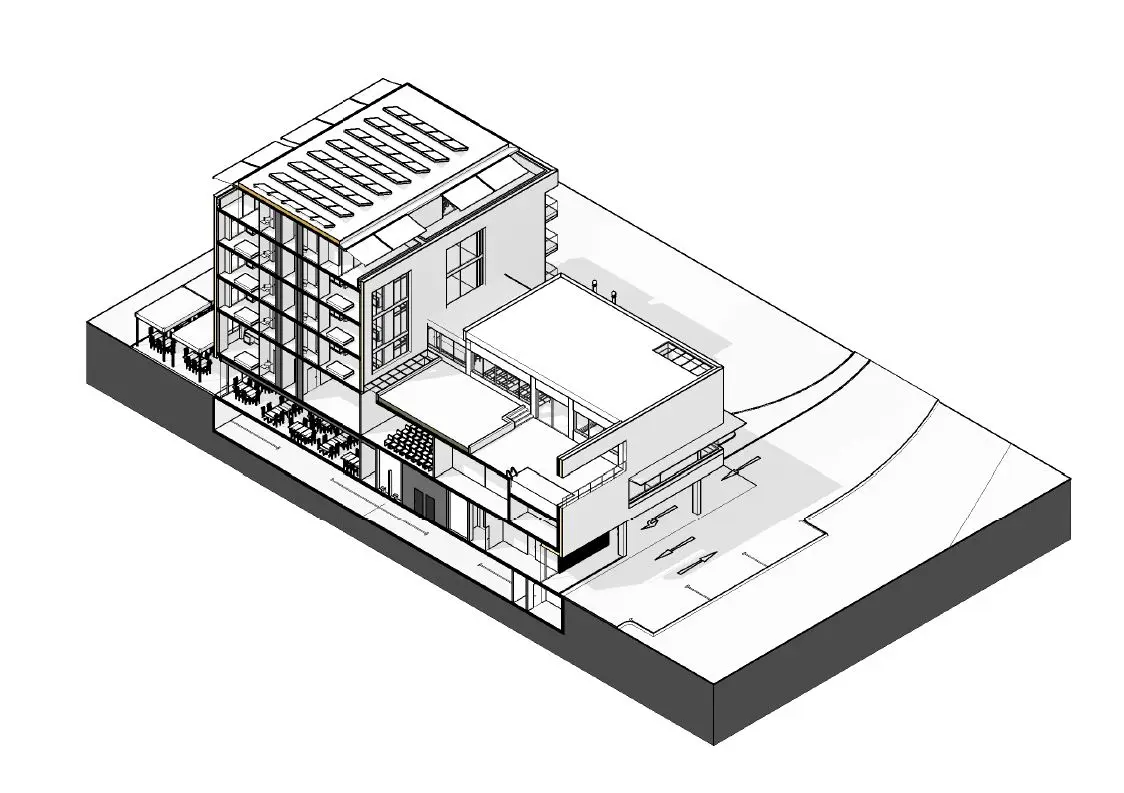
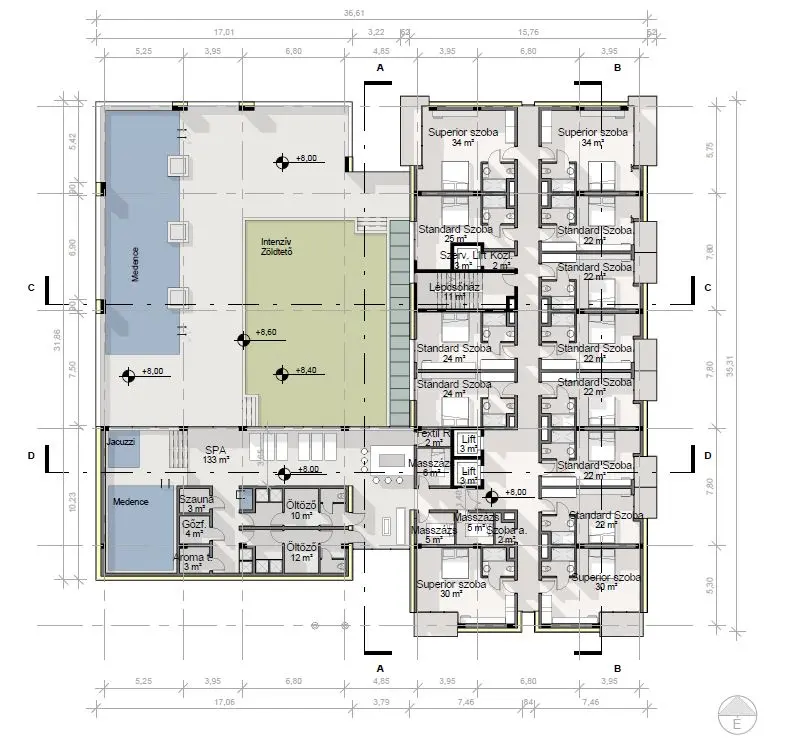
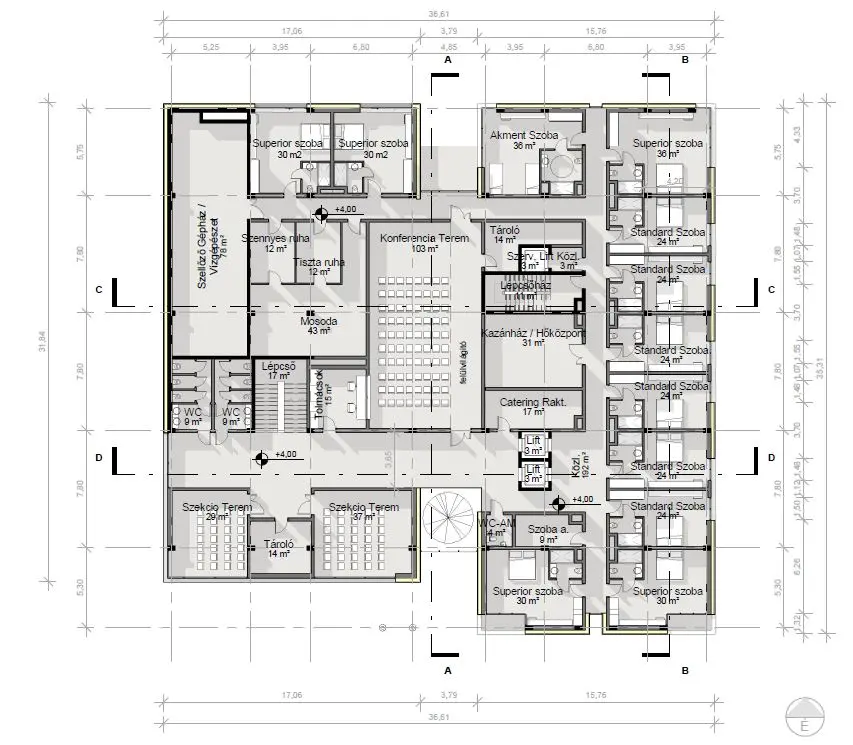
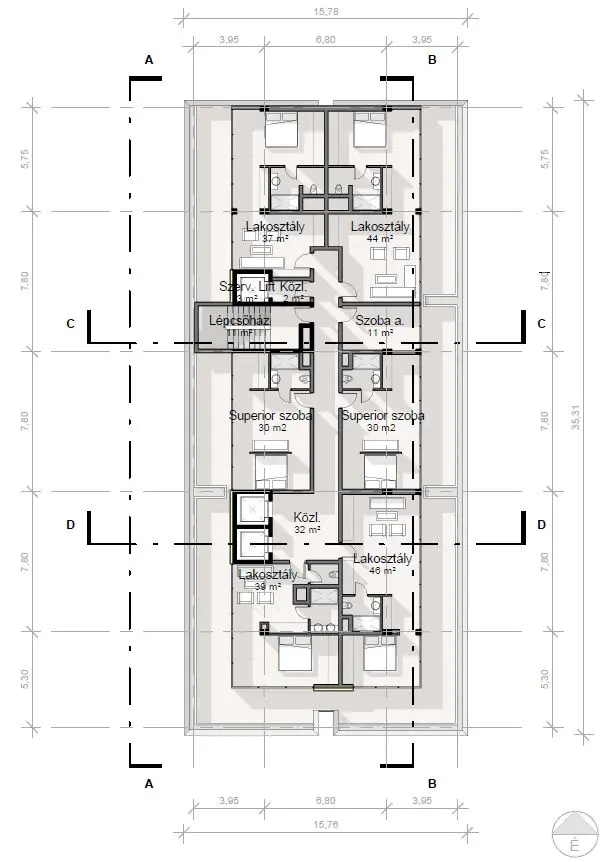
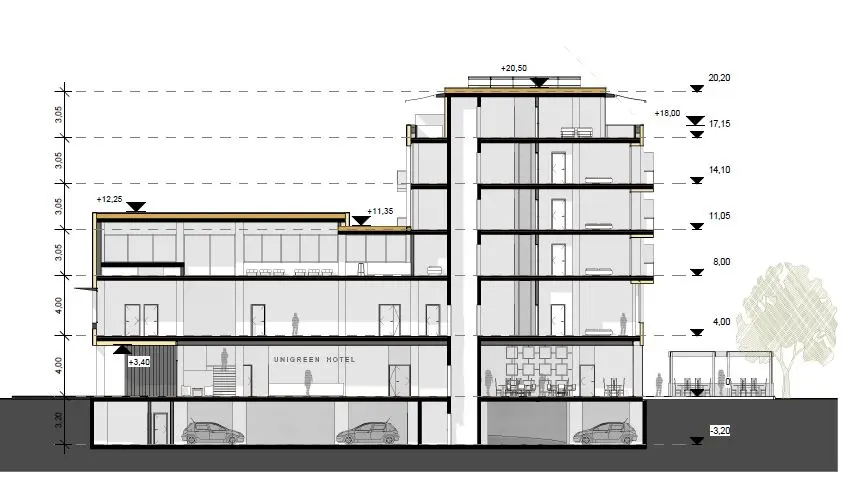
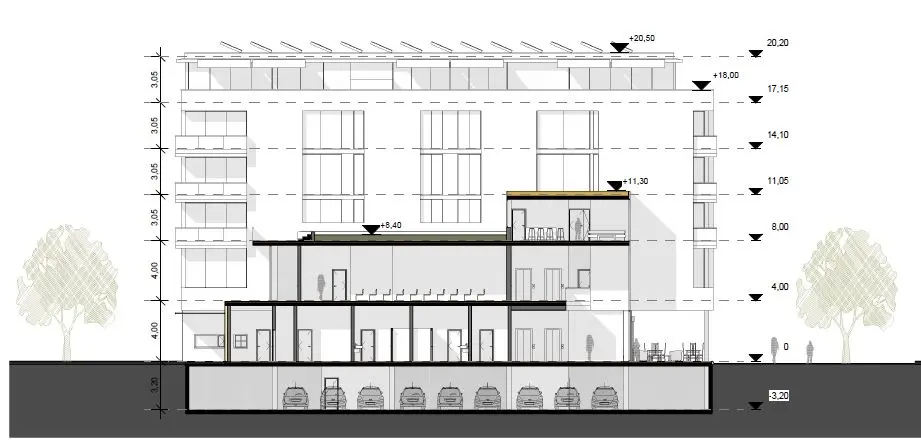
The hotel's thermal energy needs are met by an air-to-air heat pump system and condensing gas boilers. The heat pump system will provide heating and cooling for the rooms, offices, conference rooms, cafeteria, radiators in the subordinate rooms and underfloor heating in the wellness area.
This solution will help to meet the 25% share of renewable energy in the near-zero energy requirements of the TNM 7/2006. The gas boiler will be installed in the mechanical room and the outdoor air-to-air heat pump units will be installed on the roof. In the subordinate rooms, the heat emitters will be panel radiators with thermocouples in the building.
The base ducts will run from the heat centre through corridor suspended ceilings and ducts. These will be connected to the supply lines to the radiators. The piping is made of five-layer plastic conduits with pressed joints and appropriately sized thermal insulation. The individual branches are controlled by control valves. The heating and cooling in the rooms, conference rooms, cafeteria, restaurant will be provided by a three-pipe heat recovery air-to-air heat pump VRF system.
Temperature control per room will be provided by wall thermostats. The outdoor units will be located on the roof, from where the copper air conditioning ducts supplying the indoor units will run. The main ducts will run in ducts or suspended ceilings. In the wellness area, underfloor heating will be installed with temperature control by wall-mounted thermostats.
Condensing boilers will supply heating water to radiators, pool heat exchangers, hot water tanks and air handlers heating calorifiers. Water supply, sewerage The building is supplied with water and sewerage from the street utility. The hot water for domestic use will be heated by condensing gas boilers with indirect heating. A circulation network will be installed up to the remote taps. In the water blocks, hot water will be mixed - reheated - to avoid the risk of scalding. The kitchen plant will be supplied with high temperature hot water.
The mains will run in suspended ceilings and vertical shafts. Sewage ejectors are of sound attenuated design. The water pipes are made of five-layer plastic pipes with pressed joints and appropriately sized thermal insulation. Rainwater collected from roof surfaces is collected in external underground tanks. The stored water can be used for irrigation.
Ventilation
Heat recovery ventilation is planned for the wellness, kitchen-restaurant area, conference rooms and laundry. The air handlers will be located in the ventilation plant rooms. The air handlers will include: water heating calorifier, DX cooling calorifier, high efficiency heat exchanger (with medium medium in the kitchen air handler), fan, sound attenuator.
The exhaust air is ducted over the roof. The supply and exhaust air ducts are ducted in vertical shafts and in suspended ceilings. The interior wet rooms of the rooms will have individual exhaust ventilation, air supply will be through air intake elements.
Gas supply
The building will be supplied with gas from the street utility. A pressure reducing and metering station will be installed at the site boundary. The inlet pressure is 3 bar and the outlet pressure is 100 mbar. The gas network will supply the condensing boilers and gas fired kitchen appliances. Appliance pressure regulators will be installed upstream of the gas fired appliances.
The condensing boilers will be located in the boiler room. The combustion products from the closed system boilers will be ducted above the roof, with the air for combustion being drawn in through the side walls of the appliances. The boilers will have a maximum unit output of 50kW.
The combustion air for the kitchen appliances will be provided by the ventilation system. The operation of gas fired appliances and the ventilation system shall be interlocked.
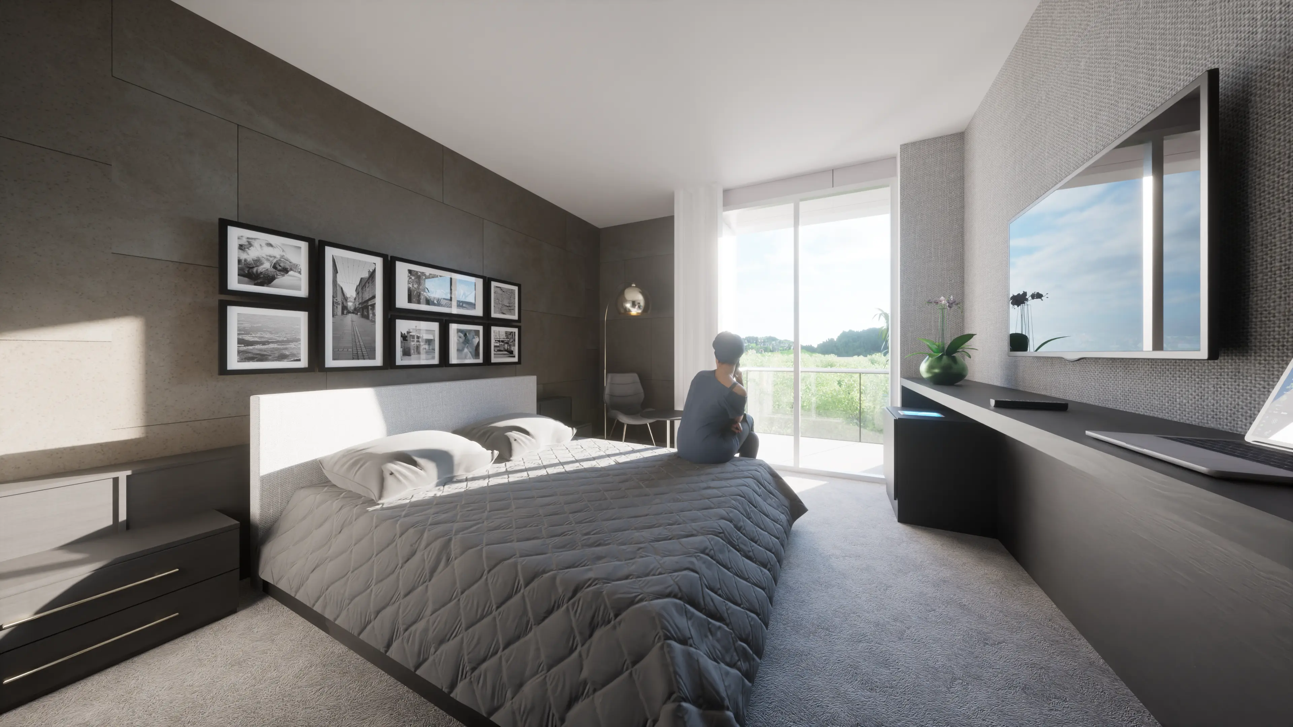
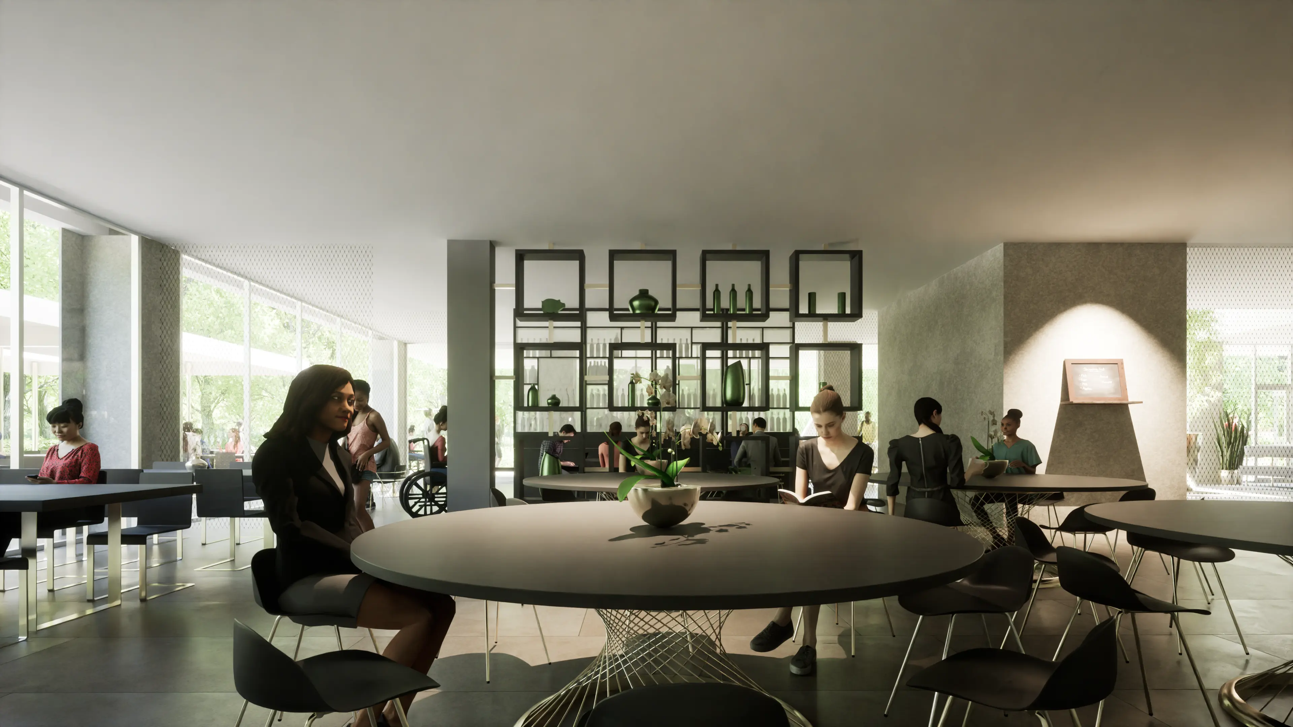
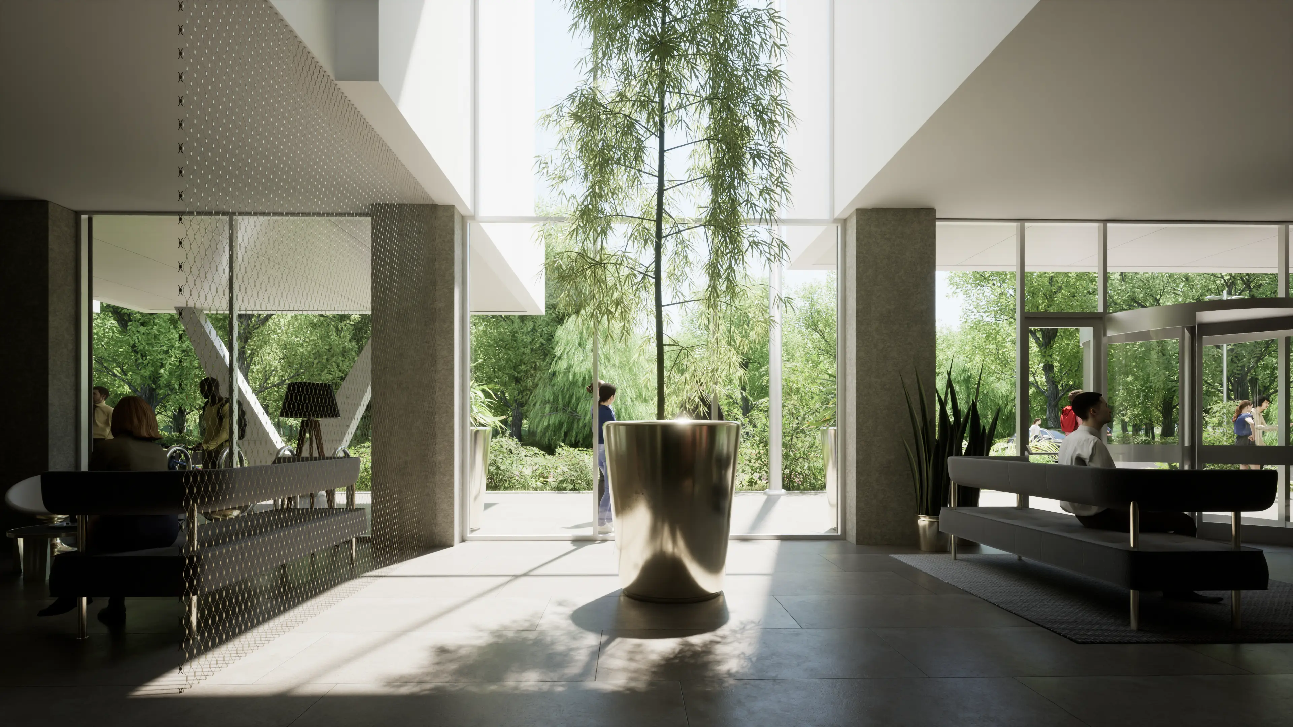
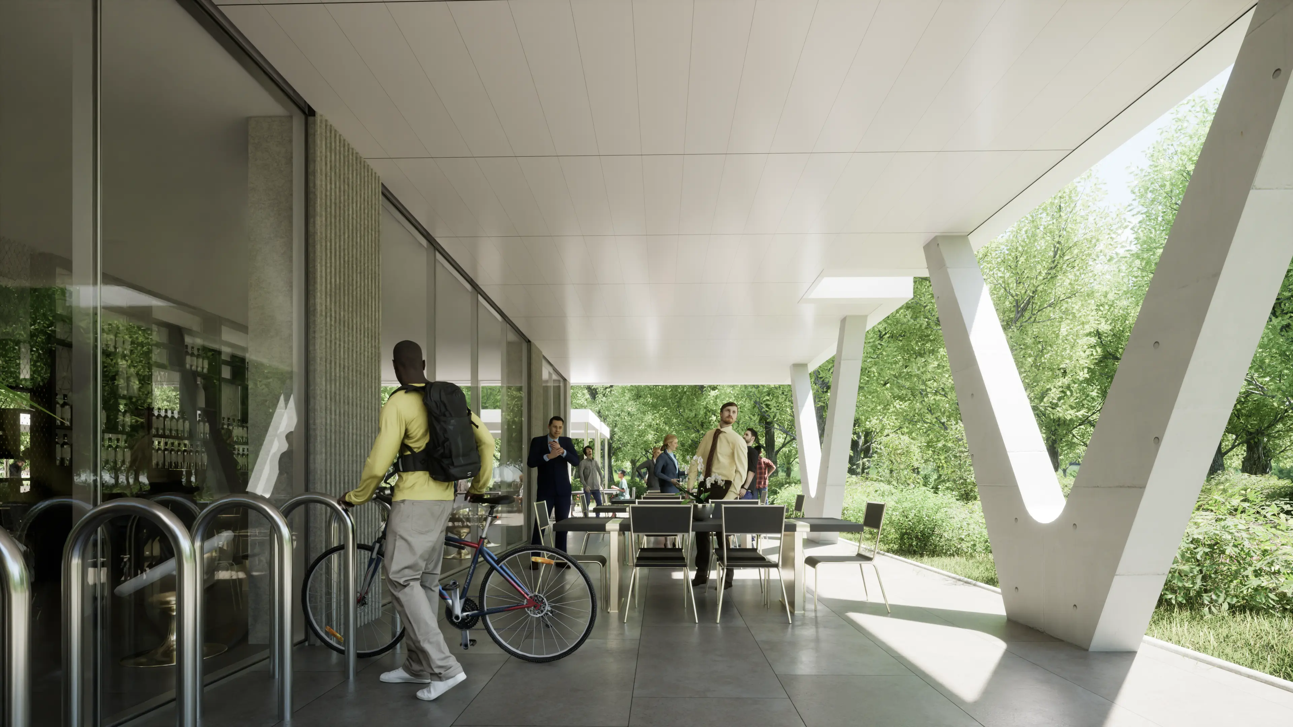
Alex Quintus from Quintus Design and László Mikó from Szántó & Mikó Architects have worked together to develop this project. We have thoroughly enjoyed our collaboration and look forward to continuing our partnership on additional projects.
AI Website Generator